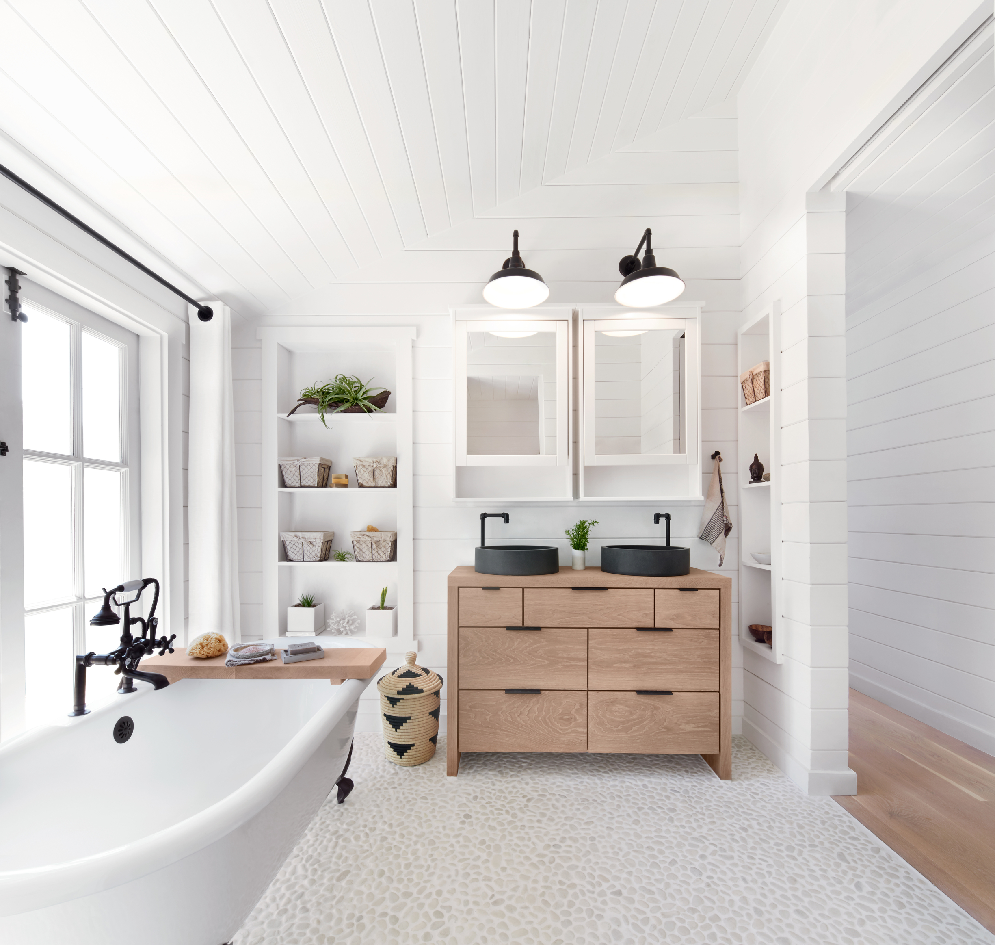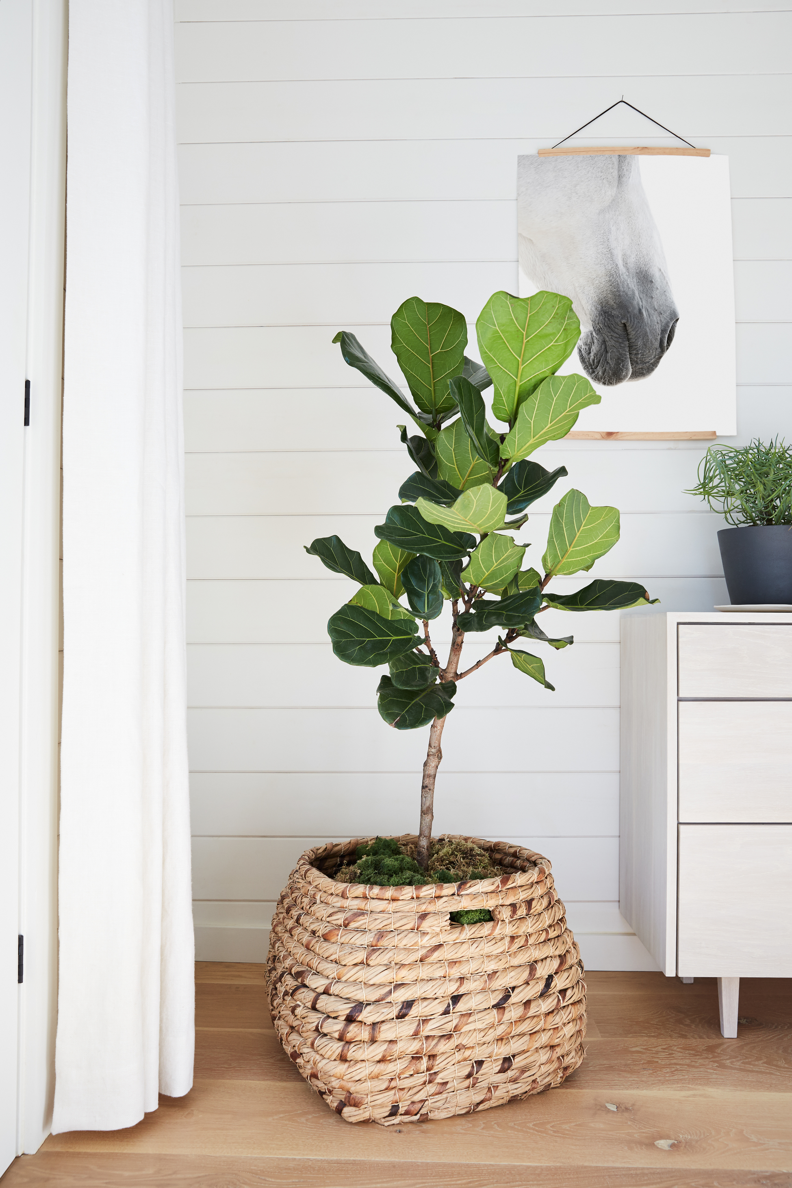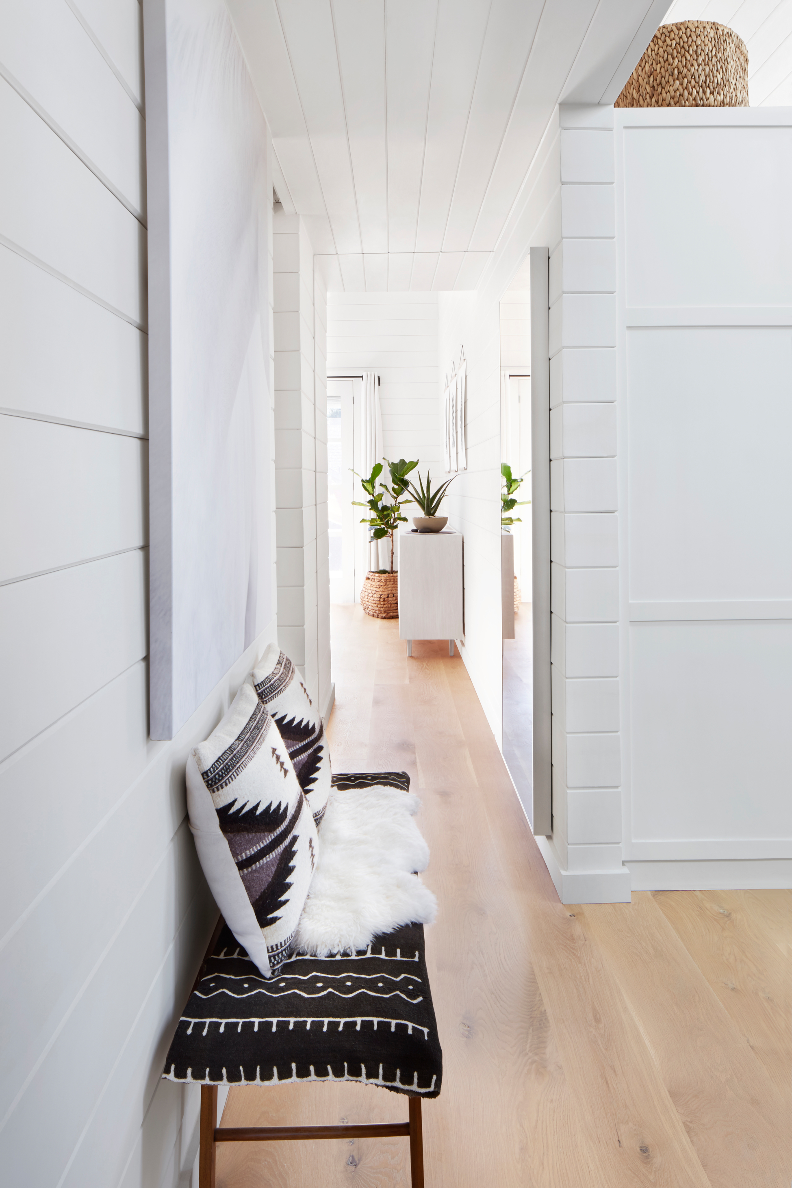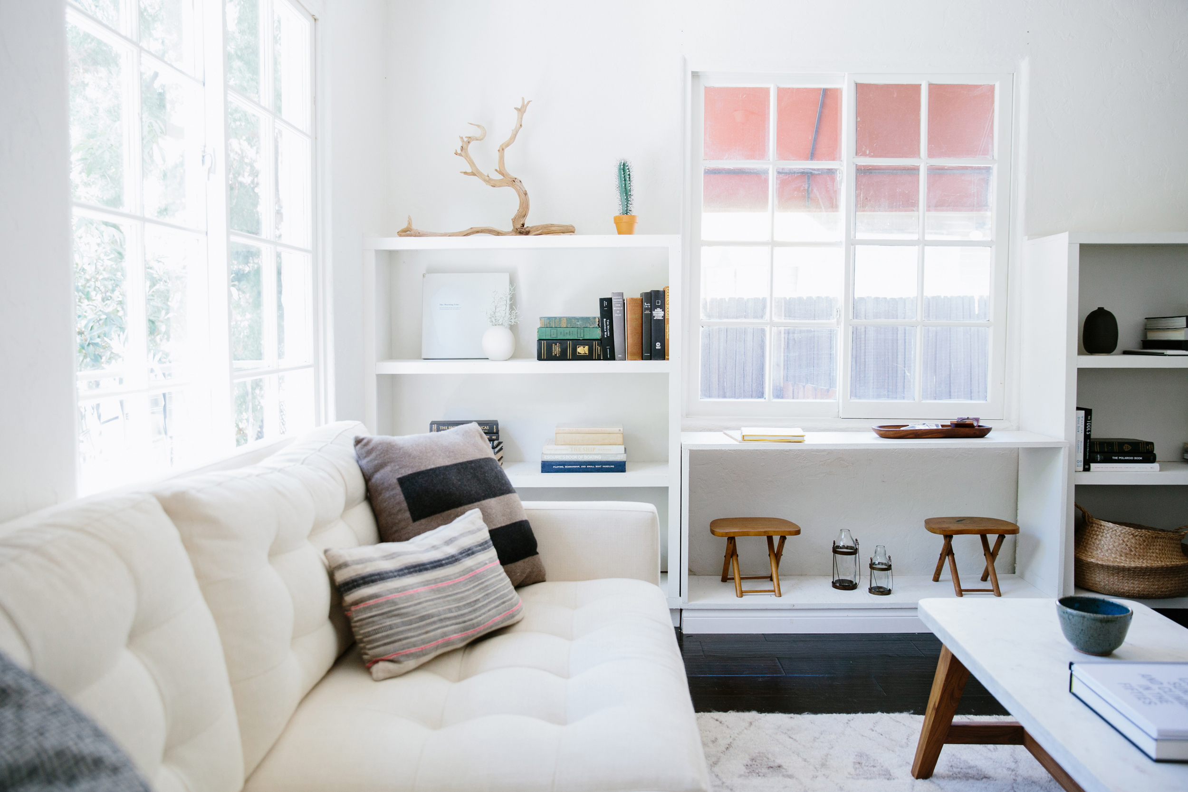
Built in about 1900, the buildings at 34 Tappan served as the local granary as for one purpose: Distribute grain to the North Shore area.
The grain would arrive by train from Boston, and then be offloaded from the rail spur that lines up directly with the building’s bay door on the South side. On the North side of the building, another bay door would load the horse drawn carts housed in the carriage house for disbursement to the surrounding towns. A grain elevator, still preserved on site, was employed in the building to lift the grain for storage to the second level of the building, and push carts were used in the heavily framed building to transfer the bags of grain from one location in the building to another. The original grain elevator and pushcart are still on the property today and we hope to incorporate them into the new residential design for the buildings.
The two buildings on the site today are original to the property, although the larger warehouse was expanded in the late 1940’s. Since the 1900’s, the post and beam structures have been used in one commercial form or another, and starting in the 1950’s they have been used continually as a commercial moving and storage business.
1800-2,800 sq ft
–
Garage Parking
–
2-3 beds, 2.5 baths
Built 1899, Reimagined 2022



34 Tappan St Manchester
Modern, clean, and filled with light, these unique residences offer all of the conveniences of modern living inside a beautifully renovated historic building. A mix of original architecture, reclaimed materials and cutting edge interior design, they come with stories to tell—but also with room for you to tell your own.

Singing Beach
The Place to call home.
Manchester is home to great schools, a vibrant village center, beautiful landscapes, protected harbor, beautiful beaches, parks, and a direct train to Boston and surrounding towns.
Car optional.
The Granary is poised to be central to all of what Manchester has to offer within a few steps. Manchester’s downtown, Singing Beach, train station, parks, schools, and harbor are literally steps away.
Modern life.
The Granary’s design is intentionally modern. The building it is formed from, is a former grain warehouse, giving way to open spaces, large windows, light, and high ceiling spaces.
Amenities
ROOMS
2-3 Bedrooms
2-2.5 Baths
Kitchen
Living Room
Storage Unit
MASTER SUITE
Double Vanity
Soaking Tub
Standalone Shower
2 Closets
Reading Nook
SMART HOME TECHNOLOGY
Video Doorbell
Security System
High Speed Internet
Remote Appliance Control
FLOORING
Reclaimed Walnut
Moroccan Tile
KITCHEN
Breakfast Bar
Marble Countertops
Double Ovens
Dishwasher
Chef’s Range
BUILDING AMENITIES
Bike/Stroller Storage
Individual Garage Space
Shared Rooftop Space
Central HVAC

